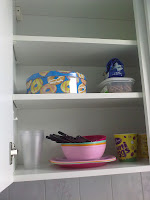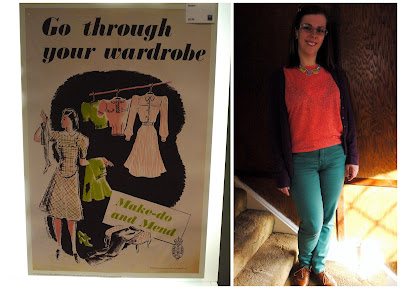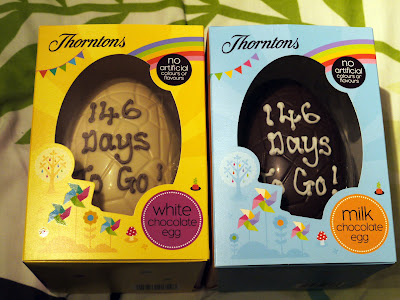welcome to our humble abode 3
finally we have another room finished in 'chez p!' after the lounge in post one and the main bedroom in post two the kitchen is complete! (well apart from the light shade but i'm sure you can over look that little detail!)
it was so exciting to finally get the floor down cos that marked the completion of the first room we'd have to start from scratch with. see the photo story below:
well i hope you enjoyed the tour around out kicthen, next up the bathroom......watch this space!
x x x
it was so exciting to finally get the floor down cos that marked the completion of the first room we'd have to start from scratch with. see the photo story below:
how the kitchen used to look when we first looked round our 'home to be,' there wasn't a washing machine at all & the lady wouldn't be leaving the cooker or fridge so we really had to start again to make sure everything would fit. the space isn't tiny but it's not huge either so it was a trcky jigsaw puzzle to put it all together.
the rest of the space as well as the larder which you can see more of below.....
the larder - such a valable storage space but we weren't sure if we'd be able to keep it or not cos the fridge might have to move into this doorway.
our new kitchen being delivered just after we'd moved in.
while decorating the other rooms took up most of our time we kept everything in the spare bedroom out of the way
making our first cuppa with our posh new delonghi kettle!
brandon looking on waiting for refreshments after working hard to help out uncle adam & aunty katie!
our first lunch in our house picnic style!
adam called for reinforcements in the form of his mate paul to help take off all the tiles
what a mess! :P
the plumber then came over to figure out the many pipes & to see if anything could be moved back a bit to help fit the cupboards in
the fridge fitted like a glove in the space where the larder was. phew! there was only one fridge we could find that was this narrow!
the cupboards started to take shape & the counter was put in
we finally had a washing machine, a sink & cupboard space to start storing stuff, such a relief!
the first cupboard with doors! not much to put in there at that point but boy are they full now!
the cooker & hob then made an appearance! woop! no more need for wetherspoons meals! not quite sure why we hadn't thought of using the microwave in the period of no cooker but it was just as cheap to have a beer & a burger in the evenings the microwave summit!
we then figured that if we took out the shelving in the larder we might be able to push the fridge back into it & have some shelf space to the side which we tried.....
it also meant we'd get some more light from a little side window in the larder
we took the shelves out which also lead to a gap in the wall between the kitchen & bathroom! perfect for if you'd had a curry the night before & needed to keep the loo roll in the fridge! :P this gap was blocked up very quickly i hasten to add!
the paint pots stacked up ready for textured walls & matt woodwork
the finished room! it seems so much bigger & brighter than 6 months ago when we moved in. the colour scheme is fab too, we're dead chuffed with it.
the fridge in the larder as well as shelf space & the washing machine hidden behind a cupboard door
the larder & our notice boards
adam's posh coffee machine & hanging red & silver utensils
the delonghi appliances & the knif stand (which gets mixed responses when people see it for the first time!)
x x x




























Comments